Project Information
Public Art Project
"Over The Treetops!" created by artist Michael Sweere
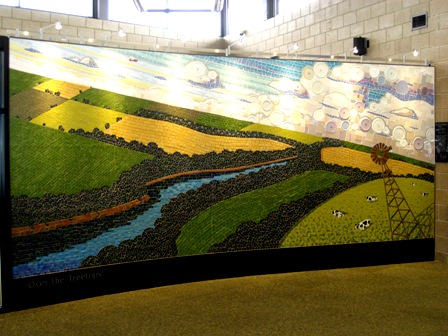 The original public art mosaic wall made exclusively for the Fort Dodge Regional Airport terminal was installed during the week of June 16, 2014. The airport commission incorporated this impressive public art element into the terminal rehabilitation project that began in September 2013. This public art is made possible through a grant from the Catherine Vincent Deardorf Charitable Foundation.
The original public art mosaic wall made exclusively for the Fort Dodge Regional Airport terminal was installed during the week of June 16, 2014. The airport commission incorporated this impressive public art element into the terminal rehabilitation project that began in September 2013. This public art is made possible through a grant from the Catherine Vincent Deardorf Charitable Foundation.
The artist selected by the airport commission in January 2014 to create the mosaic is Michael Sweere whose studio is located in Minneapolis, Minnesota. Mr. Sweere's original collages, mosaics and paintings can be found in numerous corporate, private and public collections and can be viewed at www.michaelsweeremosaic.com.
The name of the mosaic is "Over The Treetops!" The dimensions of the mosaic are 18 feet 2 inches wide by 7 feet 3 inches high and is the largest mosaic Mr. Sweere has created to date. It will be an impressive first image as you enter the terminal. Also being installed is a complimentary mosaic over the drinking fountain which will be 24 inches wide by 28 inches high. Mr. Sweere constructs his designs from a combination of ceramic and porcelain tile, broken dishware and possibly natural stone.
In "Over The Treetops!" Mr. Sweere tried to capture the excitement of "taking off" on a perfect, late summer day. Looking over your shoulder you see the Des Moines River and the landscape getting smaller as you rise into the clouds. The mosaic is surrounded by blue sky, endless shades of green and early gold on top of the corn fields representative of America's Heartland. It's about agriculture, farms, rivers and rolling hills-the things that make this part of the country unique. The artist chose to include an old fashioned windmill in the design to convey the idea of wind and constant motion of the air.
The goal of the airport commission is to enhance the image of the airport by incorporating public art that will provide a thought provoking and memorable experience to airport users and visitors. The public art mosaic will provide a welcoming atmosphere and be a positive reflection of arts and culture in our community.
The public is encouraged to visit the airport to experience and enjoy this public art!
Fall/Winter 2013-2014 Project
Terminal Building Rehabilitation & ARFF Building Addition Project
The terminal portion of this project will involve an addition to the west side of the building, allowing more space for the checkpoint and passenger loading/unloading and improving the entrance from the ramp. There will also be improvements to the baggage claim, checkpoint, and TSA office spaces.
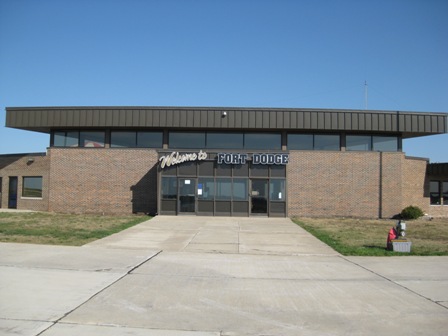
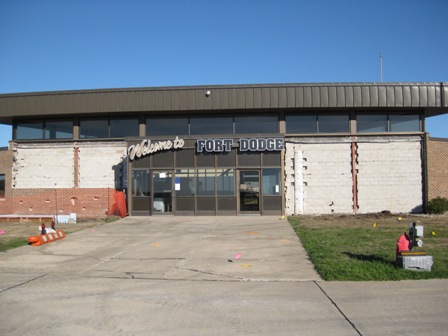
Terminal, west entrance, before Terminal Progress - October 2013
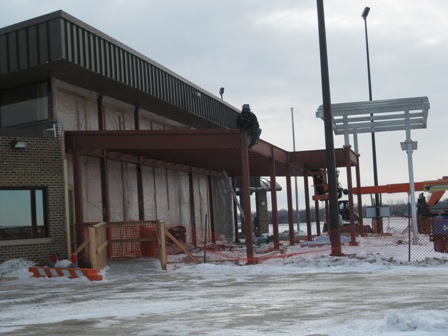
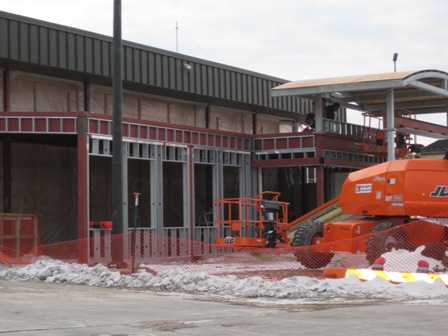
Terminal Progress - December 2013 Terminal Progress - January 2014
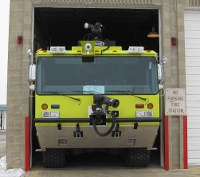
The Aircraft Rescue and Firefighting Building will be receiving an addition to the north side of the building to allow for easier access for the main fire truck. The overhead doors of the building will also be replaced.
The money for this project is a result of our airport having over 10,000 passenger boardings (enplanements) in 2011. When an airport reaches 10,000 enplanements, they are considered a Primary Status Airport and receive $1,000,000 in Airport Improvement Project-Entitlement Grant Funds from the Federal Aviation Administration.
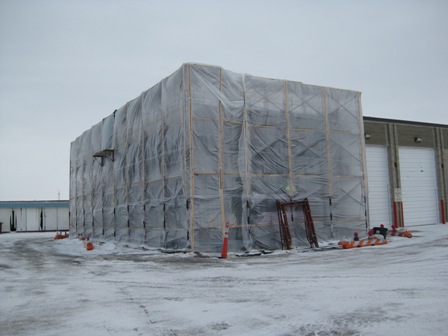
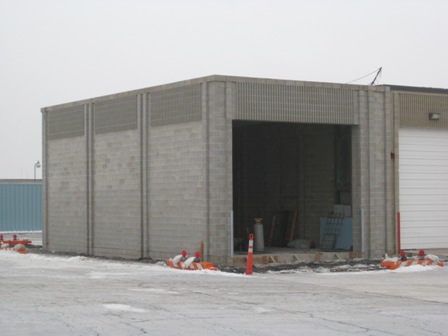
ARFF Building Progress ARFF Building Progress
December 2013 January 2014
Spring/Summer 2012 Project
Runway 12/30 Rehabilitation Project
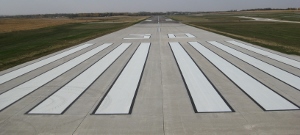 Runway 12/30 was originally constructed in 1953. It currently has 7" of concrete with 2 layers of 3" asphalt overlays from 1972 and 1993. In 2010, 2 sections of the runway heaved due to failures of the original base.
Runway 12/30 was originally constructed in 1953. It currently has 7" of concrete with 2 layers of 3" asphalt overlays from 1972 and 1993. In 2010, 2 sections of the runway heaved due to failures of the original base.
This rehab project will include a mill and overlay of 6" of asphalt, full depth replacements at the failures and other sections, installation of sub-drainage, new electrical regulators and a back up generator, along with a few other improvements.
This project required the closure of Runway 12/30 from April 16th through August 24th. The entire airport was closed for 14 days from July 6th-20th for construction of the runway intersection. Both runways are now open and ready for use.
Spring/Summer 2010 Project
Main Terminal Renovation Project
This project was completed in June 2010 and gave the main terminal area an up-to-date facelift. Improvements include resurfacing the ticket counters, new paint, new carpet, new lighting, and refinished seating, just to name a few.
Before After
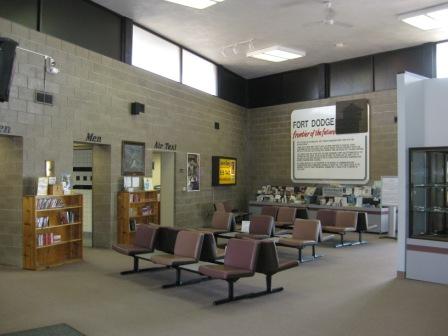
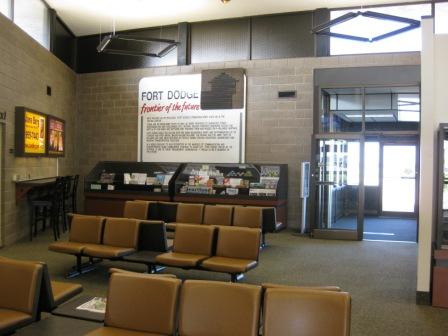
Before After
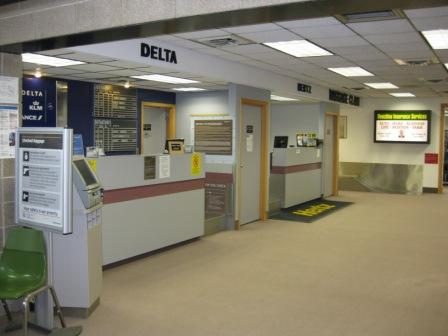
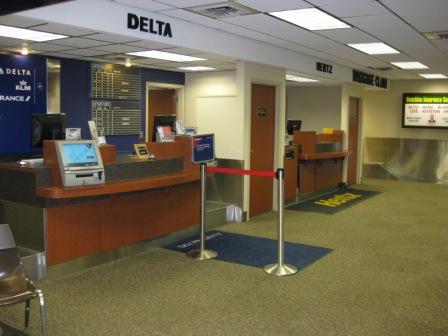
Before After
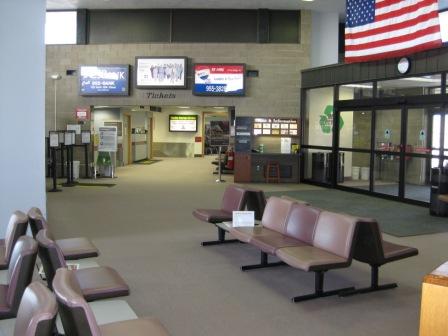
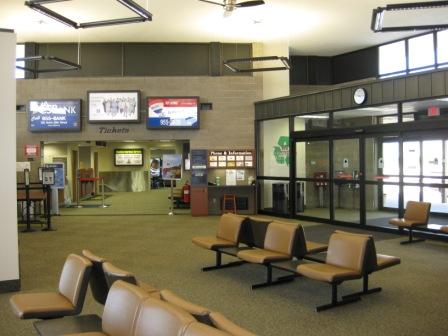
Below is a view of the airport from the east.
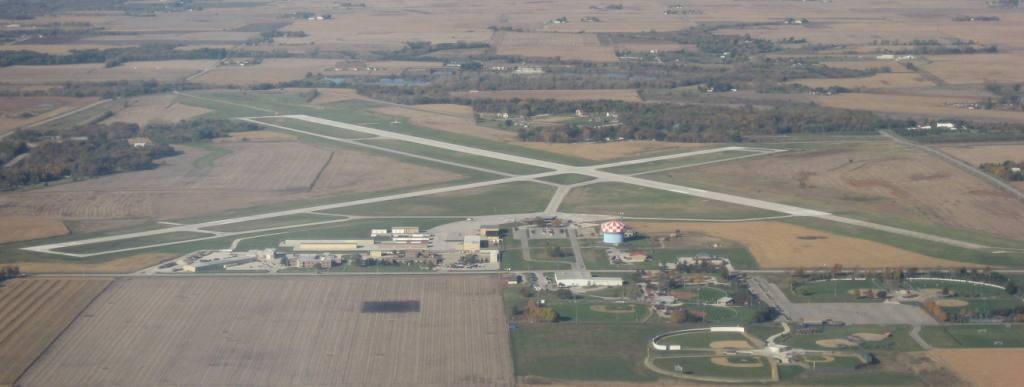 |
The FBO (South) Wing of the terminal has received a face-lift.
The remodel was completed in December 2007.
Before After
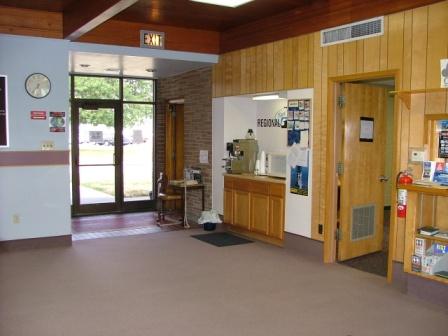
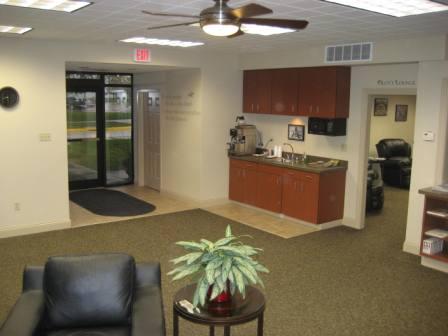
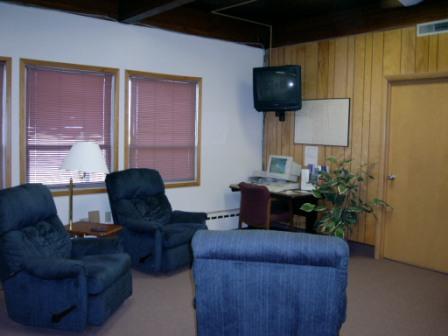

Before After
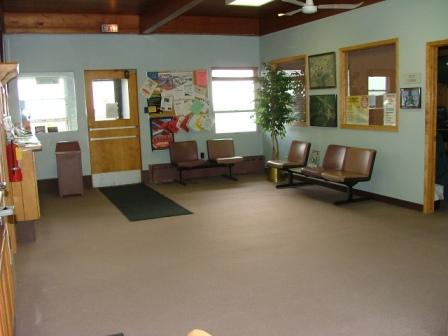
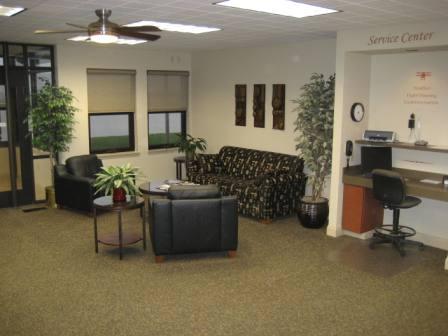
Before After

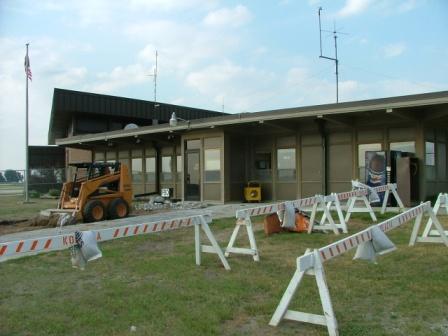



 Site Design and Content Management by
Site Design and Content Management by